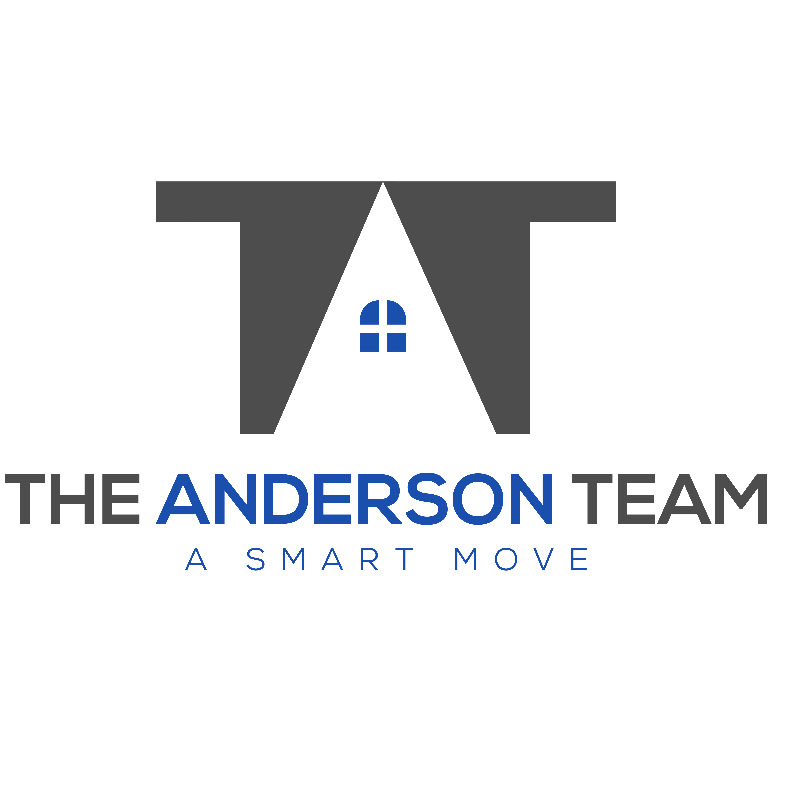For more information regarding the value of a property, please contact us for a free consultation.
9834 W EVERGREEN Drive Sun City, AZ 85373
Want to know what your home might be worth? Contact us for a FREE valuation!

Our team is ready to help you sell your home for the highest possible price ASAP
Key Details
Sold Price $245,000
Property Type Single Family Home
Sub Type Single Family Residence
Listing Status Sold
Purchase Type For Sale
Square Footage 918 sqft
Price per Sqft $266
Subdivision Sun City 55
MLS Listing ID 6819290
Sold Date 03/31/25
Bedrooms 2
HOA Y/N No
Originating Board Arizona Regional Multiple Listing Service (ARMLS)
Year Built 1978
Annual Tax Amount $879
Tax Year 2024
Lot Size 7,713 Sqft
Acres 0.18
Property Sub-Type Single Family Residence
Property Description
ABSOLUTELY IMMACULATE TWO BEDROOM/ONE BATH HOME WITH TWO CAR GARAGE! COVERED FRONT ENTRANCE LEADS YOU INTO THIS INVITING HOME WITH LUXURY VINYL FLOORING THROUGHOUT-'19, CEILING FANS, PLANTATION SHUTTERS. POPCORN CEILINGS REMOVED-'19. EAT-IN KITCHEN FEATURES WHITE APPLIANCES, RECESSED LIGHTING, AND SLIDER TO BACKYARD. BATHROOM HAS GORGEOUS TILED SHOWER. BOTH BEDROOMS HAVE WALK-IN CLOSETS. UTILITY ROOM W/ WASHER/DRYER AND ATTACHED CABINETS. BACKYARD OASIS WITH BLOCK FENCING HAS AN EXTENDED LENGTH COVERED PATIO W/ FAUX FLAGSTONE FINISH OVERLOOKING LUSH DESERT LANDSCAPING AND WATER FOUNTAIN. ROOF-'19. HVAC-'21. INTERIOR/EXTERIOR PAINTED-'20. DUAL PANE SLIDERS, BATHROOM WINDOW, & BR WINDOW-'19. LIST OF UPDATES/IMPROVEMENT IN DOCUMENTS.
Location
State AZ
County Maricopa
Community Sun City 55
Direction North on 99th Ave from Bell Rd. East (Right) on Lindgren Ave. Right on Palo Verde Dr. Left on Evergreen Dr. to property on the left.
Rooms
Den/Bedroom Plus 2
Separate Den/Office N
Interior
Interior Features Eat-in Kitchen, No Interior Steps, 3/4 Bath Master Bdrm, High Speed Internet, Laminate Counters
Heating Electric
Cooling Central Air, Ceiling Fan(s)
Flooring Vinyl
Fireplaces Type None
Fireplace No
Window Features Skylight(s),Dual Pane
SPA None
Exterior
Parking Features Garage Door Opener, Direct Access, Attch'd Gar Cabinets
Garage Spaces 2.0
Garage Description 2.0
Fence Block
Pool None
Community Features Community Spa Htd, Community Pool Htd
Amenities Available Not Managed
Roof Type Composition
Porch Covered Patio(s)
Private Pool No
Building
Lot Description Sprinklers In Rear, Sprinklers In Front, Desert Back, Desert Front, Auto Timer H2O Front, Auto Timer H2O Back
Story 1
Builder Name Del Webb
Sewer Private Sewer
Water Pvt Water Company
New Construction No
Schools
Elementary Schools Adult
Middle Schools Adult
High Schools Adult
School District Adult
Others
HOA Fee Include No Fees
Senior Community Yes
Tax ID 230-07-354
Ownership Fee Simple
Acceptable Financing Cash, Conventional, VA Loan
Horse Property N
Listing Terms Cash, Conventional, VA Loan
Financing Other
Special Listing Condition Age Restricted (See Remarks)
Read Less

Copyright 2025 Arizona Regional Multiple Listing Service, Inc. All rights reserved.
Bought with West USA Realty
GET MORE INFORMATION
- Homes For Sale in Scottsdale, AZ
- Homes For Sale in Mesa, AZ
- Homes For Sale in Chandler, AZ
- Homes For Sale in Gilbert, AZ
- Homes For Sale in Queen Creek, AZ
- Homes For Sale in Tempe, AZ
- Homes For Sale in San Tan Valley, AZ
- Homes For Sale in Eastmark, Mesa, AZ
- Homes For Sale in Las Sendas, Mesa, AZ
- Homes For Sale in Spectrum, Gilbert, AZ
- Homes For Sale in Val Vista Lakes, Gilbert, AZ




