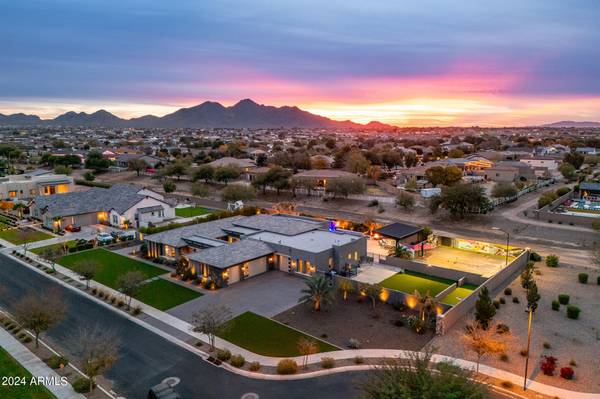For more information regarding the value of a property, please contact us for a free consultation.
24848 S 198TH Place Queen Creek, AZ 85142
Want to know what your home might be worth? Contact us for a FREE valuation!

Our team is ready to help you sell your home for the highest possible price ASAP
Key Details
Sold Price $2,570,000
Property Type Single Family Home
Sub Type Single Family - Detached
Listing Status Sold
Purchase Type For Sale
Square Footage 4,605 sqft
Price per Sqft $558
Subdivision Sonoqui Creek Village
MLS Listing ID 6645290
Sold Date 03/06/24
Style Contemporary
Bedrooms 4
HOA Fees $405/mo
HOA Y/N Yes
Originating Board Arizona Regional Multiple Listing Service (ARMLS)
Year Built 2020
Annual Tax Amount $6,555
Tax Year 2023
Lot Size 0.802 Acres
Acres 0.8
Property Description
Stunning Desert Contemporary Oasis in the Exclusive Gated Whitewing Community - Featuring the Ultimate Backyard Paradise!
This resort-style backyard boasts a luxurious pool, complete with a barbecue area and a stylish LED lighting setup. A 14' x 28' steel cantilever pergola provides shade and sophistication, while five fire bowls create a captivating ambiance. Sports enthusiasts will relish the basketball court, pickleball court, putting green, and in ground trampoline. For the furry family members, there's a spacious private turf area perfect for play or as a dog run. The expansive natural stone decking areas are perfect for outdoor gatherings, complemented by an outdoor speaker system and landscape lighting.
The centerpiece of this outdoor haven is the 70' long diving pool showcasing two sheer descents, seven colorvision bubblers, and four substantial baja benches. Enjoy the spa, beadcrete plaster finish, gas heater, heat pump, ozone/UV, and in floor cleaning systems for the ultimate swimming experience.
Inside, this exquisite home welcomes you with an expansive open entertaining area, featuring dual islands in the kitchen and a sliding wall of glass that seamlessly connects the indoor and outdoor spaces. A dedicated pool table room and a den add to the entertainment possibilities. The generously-sized laundry room includes a sink and fridge for added convenience.
The primary suite is a sanctuary of luxury with a spa-like bathroom adorned with glass tile, a separate tub, a vanity, and two massive walk-in closets with custom built-ins. Additional bedrooms each offer full baths and walk-in closets, while the casita provides a private living area, bedroom, full bath, and walk-in closet.
All the main living areas in the house have automatic blinds along with elegant lighting fixtures, add to the home's exquisite finishes. The Whitewing Community offers an array of amenities, including a clubhouse, fireplace lounge, bocce court, kids playground, hiking trails and a dog park. Living here is akin to enjoying a 5-star vacation within the comfort of your own home!
Location
State AZ
County Maricopa
Community Sonoqui Creek Village
Direction North on Hawes from Riggs 1st Left into Whitewing at Whisper Ranch Go through the gate. 1st Left on S 199th Pl 1st Right on E Natalie Way 1st Right on S 198th Pl
Rooms
Other Rooms Guest Qtrs-Sep Entrn, Family Room, BonusGame Room
Master Bedroom Split
Den/Bedroom Plus 6
Separate Den/Office Y
Interior
Interior Features Eat-in Kitchen, Breakfast Bar, Drink Wtr Filter Sys, No Interior Steps, Soft Water Loop, Pantry, Double Vanity, Full Bth Master Bdrm, Separate Shwr & Tub, High Speed Internet, Laminate Counters
Heating Natural Gas, ENERGY STAR Qualified Equipment
Cooling Refrigeration, Programmable Thmstat, Ceiling Fan(s), ENERGY STAR Qualified Equipment
Flooring Carpet, Tile
Fireplaces Type Fire Pit
Fireplace Yes
Window Features ENERGY STAR Qualified Windows,Double Pane Windows,Low Emissivity Windows
SPA Heated,Private
Laundry WshrDry HookUp Only
Exterior
Exterior Feature Covered Patio(s), Playground, Gazebo/Ramada, Patio, Private Yard, Sport Court(s), Built-in Barbecue
Parking Features Dir Entry frm Garage, Electric Door Opener, Extnded Lngth Garage, Over Height Garage, RV Gate
Garage Spaces 4.0
Garage Description 4.0
Fence Block, Wrought Iron
Pool Variable Speed Pump, Diving Pool, Heated, Lap, Private
Landscape Description Irrigation Back, Irrigation Front
Community Features Gated Community, Playground, Biking/Walking Path, Clubhouse
Utilities Available SRP, SW Gas
Amenities Available Management
View Mountain(s)
Roof Type Tile
Private Pool Yes
Building
Lot Description Sprinklers In Rear, Sprinklers In Front, Corner Lot, Desert Front, Synthetic Grass Frnt, Synthetic Grass Back, Auto Timer H2O Front, Auto Timer H2O Back, Irrigation Front, Irrigation Back
Story 1
Builder Name Toll Brothers
Sewer Public Sewer
Water City Water
Architectural Style Contemporary
Structure Type Covered Patio(s),Playground,Gazebo/Ramada,Patio,Private Yard,Sport Court(s),Built-in Barbecue
New Construction No
Schools
Elementary Schools Queen Creek Elementary School
Middle Schools Queen Creek Middle School
High Schools Queen Creek High School
School District Queen Creek Unified District
Others
HOA Name AAM
HOA Fee Include Maintenance Grounds
Senior Community No
Tax ID 314-08-830
Ownership Fee Simple
Acceptable Financing Conventional, FHA, VA Loan
Horse Property N
Listing Terms Conventional, FHA, VA Loan
Financing Cash
Read Less

Copyright 2025 Arizona Regional Multiple Listing Service, Inc. All rights reserved.
Bought with Russ Lyon Sotheby's International Realty
GET MORE INFORMATION
- Homes For Sale in Scottsdale, AZ
- Homes For Sale in Mesa, AZ
- Homes For Sale in Chandler, AZ
- Homes For Sale in Gilbert, AZ
- Homes For Sale in Queen Creek, AZ
- Homes For Sale in Tempe, AZ
- Homes For Sale in San Tan Valley, AZ
- Homes For Sale in Eastmark, Mesa, AZ
- Homes For Sale in Las Sendas, Mesa, AZ
- Homes For Sale in Spectrum, Gilbert, AZ
- Homes For Sale in Val Vista Lakes, Gilbert, AZ




