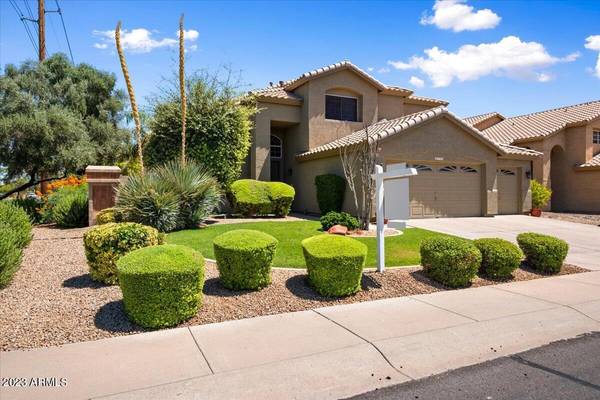For more information regarding the value of a property, please contact us for a free consultation.
5992 W Gail Drive Chandler, AZ 85226
Want to know what your home might be worth? Contact us for a FREE valuation!

Our team is ready to help you sell your home for the highest possible price ASAP
Key Details
Sold Price $619,900
Property Type Single Family Home
Sub Type Single Family - Detached
Listing Status Sold
Purchase Type For Sale
Square Footage 2,525 sqft
Price per Sqft $245
Subdivision Warner Ranch Phase 3 Lot 1-265 Tr A-G
MLS Listing ID 6572738
Sold Date 08/03/23
Bedrooms 4
HOA Fees $33
HOA Y/N Yes
Originating Board Arizona Regional Multiple Listing Service (ARMLS)
Year Built 1994
Annual Tax Amount $3,381
Tax Year 1994
Lot Size 6,229 Sqft
Acres 0.14
Property Description
This stunning property boasts 4 bedrooms, 3 bathrooms, and a 3-car garage. As you step inside, you'll be greeted by a spacious living room with vaulted ceilings, solid wood plantation shutters and plenty of natural light. The open concept floor plan flows seamlessly into the dining area and kitchen, which features granite countertops, stainless steel appliances, and ample cabinet space.
The master suite is a true retreat with a walk-in closet and en-suite bathroom featuring dual sinks and a separate shower and tub. The three additional bedrooms are generously sized!
Outside, beautifully landscaped front and backyard. The backyard is perfect for entertaining with a covered patio, private pool and low-maintenance landscaping. This home is located in a highly desirable neighborhood with easy access to shopping, dining, and entertainment. Don't miss out on the opportunity to make this your forever home.
Location
State AZ
County Maricopa
Community Warner Ranch Phase 3 Lot 1-265 Tr A-G
Direction From Ray Road & Kyrene, go north on Kyrene to Gail Drive, east to home on corner.
Rooms
Master Bedroom Upstairs
Den/Bedroom Plus 4
Separate Den/Office N
Interior
Interior Features Upstairs, Eat-in Kitchen, Vaulted Ceiling(s), Double Vanity, Full Bth Master Bdrm, Separate Shwr & Tub, Granite Counters
Heating Natural Gas
Cooling Refrigeration
Flooring Carpet, Tile
Fireplaces Number No Fireplace
Fireplaces Type None
Fireplace No
SPA None
Laundry Wshr/Dry HookUp Only
Exterior
Exterior Feature Covered Patio(s)
Garage Spaces 3.0
Garage Description 3.0
Fence Block, Wrought Iron
Pool Fenced, Private
Community Features Biking/Walking Path
Utilities Available SRP, SW Gas
Amenities Available Management
Roof Type Tile
Private Pool Yes
Building
Lot Description Corner Lot, Desert Front, Grass Front
Story 2
Builder Name UDC Homes
Sewer Public Sewer
Water City Water
Structure Type Covered Patio(s)
New Construction No
Schools
Elementary Schools Kyrene Altadena Middle School
Middle Schools Kyrene Altadena Middle School
High Schools Tempe High School
School District Tempe Union High School District
Others
HOA Name Warner Ranch 3
HOA Fee Include Street Maint
Senior Community No
Tax ID 308-07-398
Ownership Fee Simple
Acceptable Financing Cash, Conventional, FHA, VA Loan
Horse Property N
Listing Terms Cash, Conventional, FHA, VA Loan
Financing Conventional
Read Less

Copyright 2025 Arizona Regional Multiple Listing Service, Inc. All rights reserved.
Bought with Real Broker AZ, LLC
GET MORE INFORMATION
- Homes For Sale in Scottsdale, AZ
- Homes For Sale in Mesa, AZ
- Homes For Sale in Chandler, AZ
- Homes For Sale in Gilbert, AZ
- Homes For Sale in Queen Creek, AZ
- Homes For Sale in Tempe, AZ
- Homes For Sale in San Tan Valley, AZ
- Homes For Sale in Eastmark, Mesa, AZ
- Homes For Sale in Las Sendas, Mesa, AZ
- Homes For Sale in Spectrum, Gilbert, AZ
- Homes For Sale in Val Vista Lakes, Gilbert, AZ




