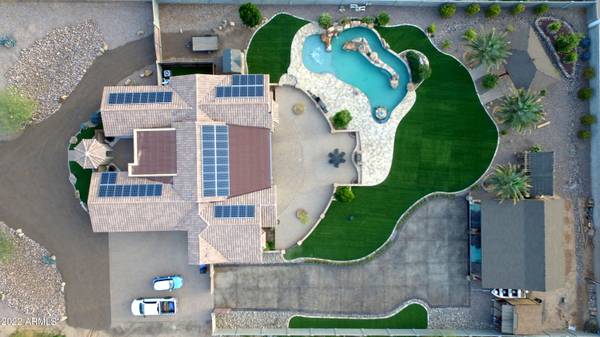For more information regarding the value of a property, please contact us for a free consultation.
15962 N 151ST Avenue Surprise, AZ 85374
Want to know what your home might be worth? Contact us for a FREE valuation!

Our team is ready to help you sell your home for the highest possible price ASAP
Key Details
Sold Price $1,350,000
Property Type Single Family Home
Sub Type Single Family - Detached
Listing Status Sold
Purchase Type For Sale
Square Footage 3,319 sqft
Price per Sqft $406
Subdivision Chilsons Place
MLS Listing ID 6364710
Sold Date 04/22/22
Style Ranch
Bedrooms 5
HOA Y/N No
Originating Board Arizona Regional Multiple Listing Service (ARMLS)
Year Built 2015
Annual Tax Amount $4,116
Tax Year 2021
Lot Size 1.001 Acres
Acres 1.0
Property Description
Make yourself at home in this single-story, 5 bedroom, 4.5 bath home including a casita, 35'x24' three car detached garage/workshop (in addition to the attached three car garage) on a one acre lot. No HOA. Step through the iron front door to be welcomed by 10' ceilings, wood-plank tile flooring, family room w/fireplace, and media room w/built-in speakers and accent lighting. Enjoy the kitchen's 12' coffered ceiling w/crown molding, L-shaped island, breakfast bar, granite countertops, a plethora of 42'' staggered cabinets w/pull-out spice racks, black stainless steel appliances including flattop range w/pot-filler faucet, built-in micro, refrigerator, and walk-in pantry. Casita includes a separate entrance/exit and kitchenette. Second bedroom includes hidden door to access Click 'More' Second bedroom includes hidden door to access the wine closet. French doors lead you to your backyard oasis to enjoy the lazy-river pool, swim-up table and fire pit, multi-color LED laminar jets, two-way fireplace, pavilion, and raised garden beds. Also includes split-bedroom floor plan, fireplace in master bath, tiled rain shower, jetted tub, and enormous closet, coffee bar, plantation shutters, laundry room w/cabinets, utility sink, washer and dryer, whole-home solar (owned), spray foam insulated, buried 500 gal. propane tank, detached garage temperature controlled, two 16' RV gates, soft water loop and mountain views. Welcome home!
Location
State AZ
County Maricopa
Community Chilsons Place
Direction From Bell, S. on Reems, E. on Paradise Ln., S. on 151st Ave to property
Rooms
Other Rooms Library-Blt-in Bkcse, Guest Qtrs-Sep Entrn, Separate Workshop, Media Room, BonusGame Room
Master Bedroom Split
Den/Bedroom Plus 7
Separate Den/Office N
Interior
Interior Features Eat-in Kitchen, Breakfast Bar, 9+ Flat Ceilings, No Interior Steps, Soft Water Loop, Wet Bar, Kitchen Island, Pantry, 2 Master Baths, Double Vanity, Full Bth Master Bdrm, Separate Shwr & Tub, Tub with Jets, High Speed Internet, Granite Counters
Heating Mini Split, Electric
Cooling Refrigeration, Ceiling Fan(s)
Flooring Carpet, Tile
Fireplaces Type 3+ Fireplace, Two Way Fireplace, Exterior Fireplace, Free Standing, Family Room, Master Bedroom, Gas
Fireplace Yes
Window Features Double Pane Windows
SPA None
Exterior
Exterior Feature Covered Patio(s), Playground, Gazebo/Ramada, Patio, Private Yard, Storage
Garage Attch'd Gar Cabinets, Electric Door Opener, Extnded Lngth Garage, RV Gate, Separate Strge Area, Temp Controlled, Detached, RV Access/Parking
Garage Spaces 6.0
Garage Description 6.0
Fence Block
Pool Play Pool, Private
Utilities Available APS
Amenities Available None
Waterfront No
View Mountain(s)
Roof Type Tile
Parking Type Attch'd Gar Cabinets, Electric Door Opener, Extnded Lngth Garage, RV Gate, Separate Strge Area, Temp Controlled, Detached, RV Access/Parking
Private Pool Yes
Building
Lot Description Sprinklers In Rear, Sprinklers In Front, Gravel/Stone Front, Gravel/Stone Back, Synthetic Grass Frnt, Synthetic Grass Back, Auto Timer H2O Front, Auto Timer H2O Back
Story 1
Builder Name Custom
Sewer Public Sewer
Water City Water
Architectural Style Ranch
Structure Type Covered Patio(s),Playground,Gazebo/Ramada,Patio,Private Yard,Storage
Schools
Elementary Schools Parkview Elementary
Middle Schools Parkview Elementary
High Schools Valley Vista High School
School District Dysart Unified District
Others
HOA Fee Include No Fees
Senior Community No
Tax ID 501-17-855
Ownership Fee Simple
Acceptable Financing Conventional
Horse Property Y
Listing Terms Conventional
Financing Conventional
Read Less

Copyright 2024 Arizona Regional Multiple Listing Service, Inc. All rights reserved.
Bought with Hague Partners
GET MORE INFORMATION

- Homes For Sale in Scottsdale, AZ
- Homes For Sale in Mesa, AZ
- Homes For Sale in Chandler, AZ
- Homes For Sale in Gilbert, AZ
- Homes For Sale in Queen Creek, AZ
- Homes For Sale in Tempe, AZ
- Homes For Sale in San Tan Valley, AZ
- Homes For Sale in Eastmark, Mesa, AZ
- Homes For Sale in Las Sendas, Mesa, AZ
- Homes For Sale in Spectrum, Gilbert, AZ
- Homes For Sale in Val Vista Lakes, Gilbert, AZ




