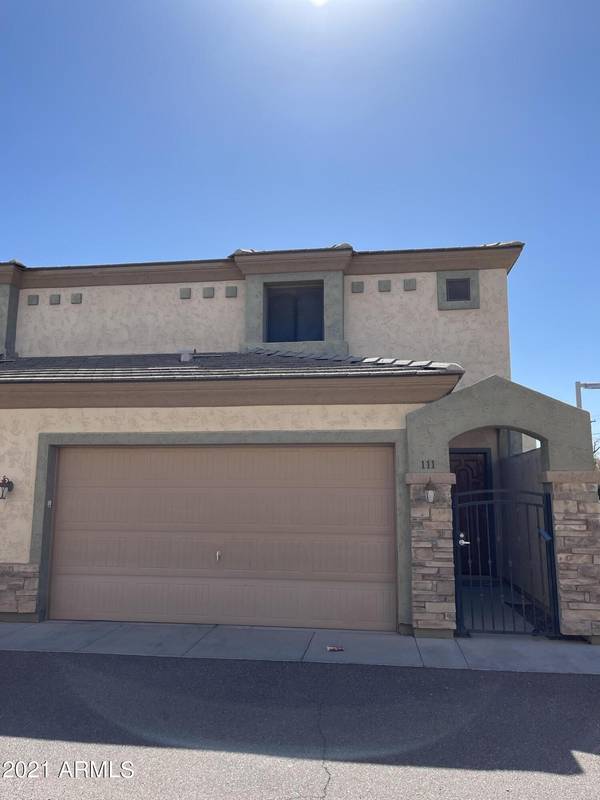For more information regarding the value of a property, please contact us for a free consultation.
3840 E MCDOWELL Road #111 Phoenix, AZ 85008
Want to know what your home might be worth? Contact us for a FREE valuation!

Our team is ready to help you sell your home for the highest possible price ASAP
Key Details
Sold Price $350,000
Property Type Townhouse
Sub Type Townhouse
Listing Status Sold
Purchase Type For Sale
Square Footage 1,554 sqft
Price per Sqft $225
Subdivision Papago Vista Condominiums
MLS Listing ID 6242772
Sold Date 07/27/21
Bedrooms 3
HOA Fees $140/mo
HOA Y/N Yes
Originating Board Arizona Regional Multiple Listing Service (ARMLS)
Year Built 2007
Annual Tax Amount $1,167
Tax Year 2020
Lot Size 1,104 Sqft
Acres 0.03
Property Description
Two story, end unit townhome. 3 bedrooms 2.5 bath. Gated entrance and 2-Car extended length garage. Open floor plan has natural light, beautiful tile floors & a large great room with crown moulding. Coffered ceiling in Dining area. Kitchen has granite counters, and stainless appliances. 1/2 bath downstairs. Large Master bedroom with walkin closet. private full bath, dual sinks, granite counters. Upstairs laundry for your convenience. Washer/dryer included . Built in 2007 is equipped with fire sprinkler system as well as smoke detectors. 9 ft. ceilings throughout. Tile roof and back courtyard for outdoor enjoyment. Close to shopping & dining. Close to the Phx Airport, the 202 and 143 for easy commute. Moderate HOA fees.
Location
State AZ
County Maricopa
Community Papago Vista Condominiums
Direction From 44th St West to McDowell & turn right (north) on 38th Place. Park in the designated parking area.
Rooms
Den/Bedroom Plus 3
Separate Den/Office N
Interior
Interior Features 9+ Flat Ceilings, Double Vanity, Full Bth Master Bdrm, Granite Counters
Heating Electric
Cooling Refrigeration
Flooring Laminate, Tile
Fireplaces Number No Fireplace
Fireplaces Type None
Fireplace No
SPA None
Exterior
Garage Extnded Lngth Garage, Unassigned
Garage Spaces 2.0
Garage Description 2.0
Fence Block
Pool None
Utilities Available SRP
Waterfront No
Roof Type Tile
Parking Type Extnded Lngth Garage, Unassigned
Private Pool No
Building
Lot Description Desert Back
Story 2
Builder Name Aztec Homes
Sewer Sewer in & Cnctd, Public Sewer
Water City Water
Schools
Elementary Schools Papago School
Middle Schools Papago School
High Schools Camelback High School
School District Phoenix Union High School District
Others
HOA Name Papago Vista HOA
HOA Fee Include Roof Repair,Insurance,Maintenance Grounds
Senior Community No
Tax ID 120-11-106
Ownership Condominium
Acceptable Financing Cash, Conventional
Horse Property N
Listing Terms Cash, Conventional
Financing FHA
Read Less

Copyright 2024 Arizona Regional Multiple Listing Service, Inc. All rights reserved.
Bought with My Home Group Real Estate
GET MORE INFORMATION

- Homes For Sale in Scottsdale, AZ
- Homes For Sale in Mesa, AZ
- Homes For Sale in Chandler, AZ
- Homes For Sale in Gilbert, AZ
- Homes For Sale in Queen Creek, AZ
- Homes For Sale in Tempe, AZ
- Homes For Sale in San Tan Valley, AZ
- Homes For Sale in Eastmark, Mesa, AZ
- Homes For Sale in Las Sendas, Mesa, AZ
- Homes For Sale in Spectrum, Gilbert, AZ
- Homes For Sale in Val Vista Lakes, Gilbert, AZ




