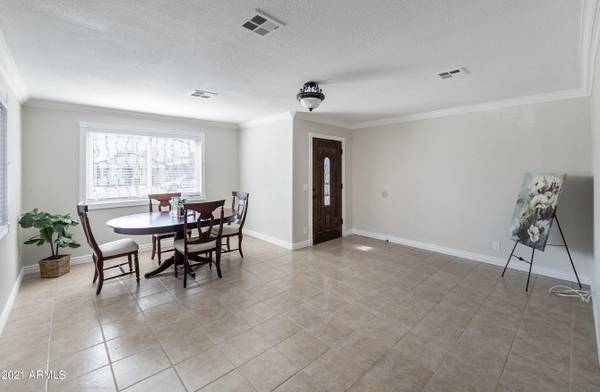For more information regarding the value of a property, please contact us for a free consultation.
2138 W ELM Street Phoenix, AZ 85015
Want to know what your home might be worth? Contact us for a FREE valuation!

Our team is ready to help you sell your home for the highest possible price ASAP
Key Details
Sold Price $350,000
Property Type Single Family Home
Sub Type Single Family - Detached
Listing Status Sold
Purchase Type For Sale
Square Footage 1,865 sqft
Price per Sqft $187
Subdivision Westwood
MLS Listing ID 6199158
Sold Date 03/25/21
Style Contemporary
Bedrooms 4
HOA Y/N No
Originating Board Arizona Regional Multiple Listing Service (ARMLS)
Year Built 1998
Annual Tax Amount $1,029
Tax Year 2020
Lot Size 6,782 Sqft
Acres 0.16
Property Description
You will love this beautifully maintained 4bed/2.5bath 1865 sqft home! From the moment you drive up to the pristine front walk with (no maint!) artificial grass and brick walkway, you will love the curb appeal, and just keep loving it as you walk in! Crown molding throughout, the well-laid out floor plan makes each bedroom feel like a suite - with built in closet organization in each one. Upgraded kitchen with stainless steel appliances, granite countertops, and Thomasville cabinets! ALL appliances are included! Large covered patio space and shed. Lots of parking space on the side with a remote entry gate. This property was built by the seller in 1998 and is much newer than many homes in the area. Easy access to freeways, school, restaurants, shopping, etc. Come see it today
Location
State AZ
County Maricopa
Community Westwood
Direction Go East on W. Camelback Go South on N 21st Go West on W elm Destination is on the right
Rooms
Master Bedroom Split
Den/Bedroom Plus 4
Separate Den/Office N
Interior
Interior Features Master Downstairs, Eat-in Kitchen, No Interior Steps, Soft Water Loop, Full Bth Master Bdrm, High Speed Internet, Granite Counters
Heating Natural Gas
Cooling Refrigeration
Flooring Tile
Fireplaces Number No Fireplace
Fireplaces Type None
Fireplace No
Window Features Double Pane Windows
SPA None
Exterior
Exterior Feature Covered Patio(s), Patio, Storage
Parking Features Side Vehicle Entry, Gated
Fence Block
Pool None
Utilities Available SRP
Amenities Available None
Roof Type Composition
Private Pool No
Building
Lot Description Gravel/Stone Front, Synthetic Grass Frnt, Synthetic Grass Back
Story 1
Builder Name Unknown
Sewer Public Sewer
Water City Water
Architectural Style Contemporary
Structure Type Covered Patio(s),Patio,Storage
New Construction No
Schools
Elementary Schools Westwood Primary School
Middle Schools Osborn Middle School
High Schools Metro Tech High School
School District Phoenix Union High School District
Others
HOA Fee Include No Fees
Senior Community No
Tax ID 154-02-078
Ownership Fee Simple
Acceptable Financing Cash, Conventional, FHA, VA Loan
Horse Property N
Listing Terms Cash, Conventional, FHA, VA Loan
Financing VA
Read Less

Copyright 2025 Arizona Regional Multiple Listing Service, Inc. All rights reserved.
Bought with Jason Mitchell Real Estate
GET MORE INFORMATION
- Homes For Sale in Scottsdale, AZ
- Homes For Sale in Mesa, AZ
- Homes For Sale in Chandler, AZ
- Homes For Sale in Gilbert, AZ
- Homes For Sale in Queen Creek, AZ
- Homes For Sale in Tempe, AZ
- Homes For Sale in San Tan Valley, AZ
- Homes For Sale in Eastmark, Mesa, AZ
- Homes For Sale in Las Sendas, Mesa, AZ
- Homes For Sale in Spectrum, Gilbert, AZ
- Homes For Sale in Val Vista Lakes, Gilbert, AZ




