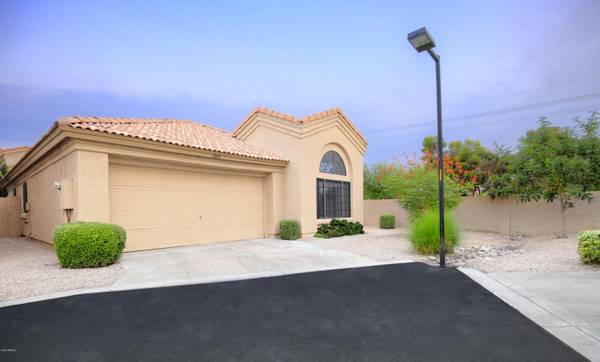For more information regarding the value of a property, please contact us for a free consultation.
1024 E SUNBURST Lane Tempe, AZ 85284
Want to know what your home might be worth? Contact us for a FREE valuation!

Our team is ready to help you sell your home for the highest possible price ASAP
Key Details
Sold Price $315,000
Property Type Single Family Home
Sub Type Single Family - Detached
Listing Status Sold
Purchase Type For Sale
Square Footage 1,197 sqft
Price per Sqft $263
Subdivision Terramere Phase 2
MLS Listing ID 6138787
Sold Date 10/15/20
Style Ranch
Bedrooms 3
HOA Fees $175/mo
HOA Y/N Yes
Originating Board Arizona Regional Multiple Listing Service (ARMLS)
Year Built 1989
Annual Tax Amount $1,858
Tax Year 2020
Lot Size 2,875 Sqft
Acres 0.07
Property Description
Complete Remodel with the finest 2020 finishings! Bright and open with lots of natural light. Entirely New Kitchen opens to family room for today's entertaining. Everything you can touch is new including new flooring, counters, hardware, fixtures, lighting, bathrooms (check out the huge new master shower), interior paint, interior doors and more. Many exciting details like the shower trimmed out in Trex. Popcorn ceilings removed because its no longer 1989. Walk to Sprouts or date night at The Vine. Kiwanis Park is so close you will actually use it. Quality remodel! Click 3D Walkthrough under virtual tour to walk through every inch of the home from a computer or mobile device.
Location
State AZ
County Maricopa
Community Terramere Phase 2
Direction East on Elliot, South on Bonarden, East on Sunburst Ln, Take 1st Left into Cul-de-sac.
Rooms
Other Rooms Family Room
Den/Bedroom Plus 3
Separate Den/Office N
Interior
Interior Features Eat-in Kitchen, Vaulted Ceiling(s), 3/4 Bath Master Bdrm
Heating Electric
Cooling Refrigeration
Flooring Laminate
Fireplaces Number No Fireplace
Fireplaces Type None
Fireplace No
SPA None
Laundry Inside
Exterior
Garage Spaces 2.0
Garage Description 2.0
Fence Block
Pool None
Community Features Community Pool
Utilities Available SRP
Amenities Available Management
Waterfront No
Roof Type Tile
Building
Lot Description Cul-De-Sac, Gravel/Stone Front, Gravel/Stone Back
Story 1
Builder Name Unknown
Sewer Public Sewer
Water City Water
Architectural Style Ranch
Schools
Elementary Schools C I Waggoner School
Middle Schools Kyrene Middle School
High Schools Corona Del Sol High School
School District Tempe Union High School District
Others
HOA Name Terra HOA
HOA Fee Include Maintenance Grounds
Senior Community No
Tax ID 301-51-812
Ownership Fee Simple
Acceptable Financing Cash, Conventional, FHA, VA Loan
Horse Property N
Listing Terms Cash, Conventional, FHA, VA Loan
Financing Conventional
Read Less

Copyright 2024 Arizona Regional Multiple Listing Service, Inc. All rights reserved.
Bought with West USA Realty
GET MORE INFORMATION

- Homes For Sale in Scottsdale, AZ
- Homes For Sale in Mesa, AZ
- Homes For Sale in Chandler, AZ
- Homes For Sale in Gilbert, AZ
- Homes For Sale in Queen Creek, AZ
- Homes For Sale in Tempe, AZ
- Homes For Sale in San Tan Valley, AZ
- Homes For Sale in Eastmark, Mesa, AZ
- Homes For Sale in Las Sendas, Mesa, AZ
- Homes For Sale in Spectrum, Gilbert, AZ
- Homes For Sale in Val Vista Lakes, Gilbert, AZ




