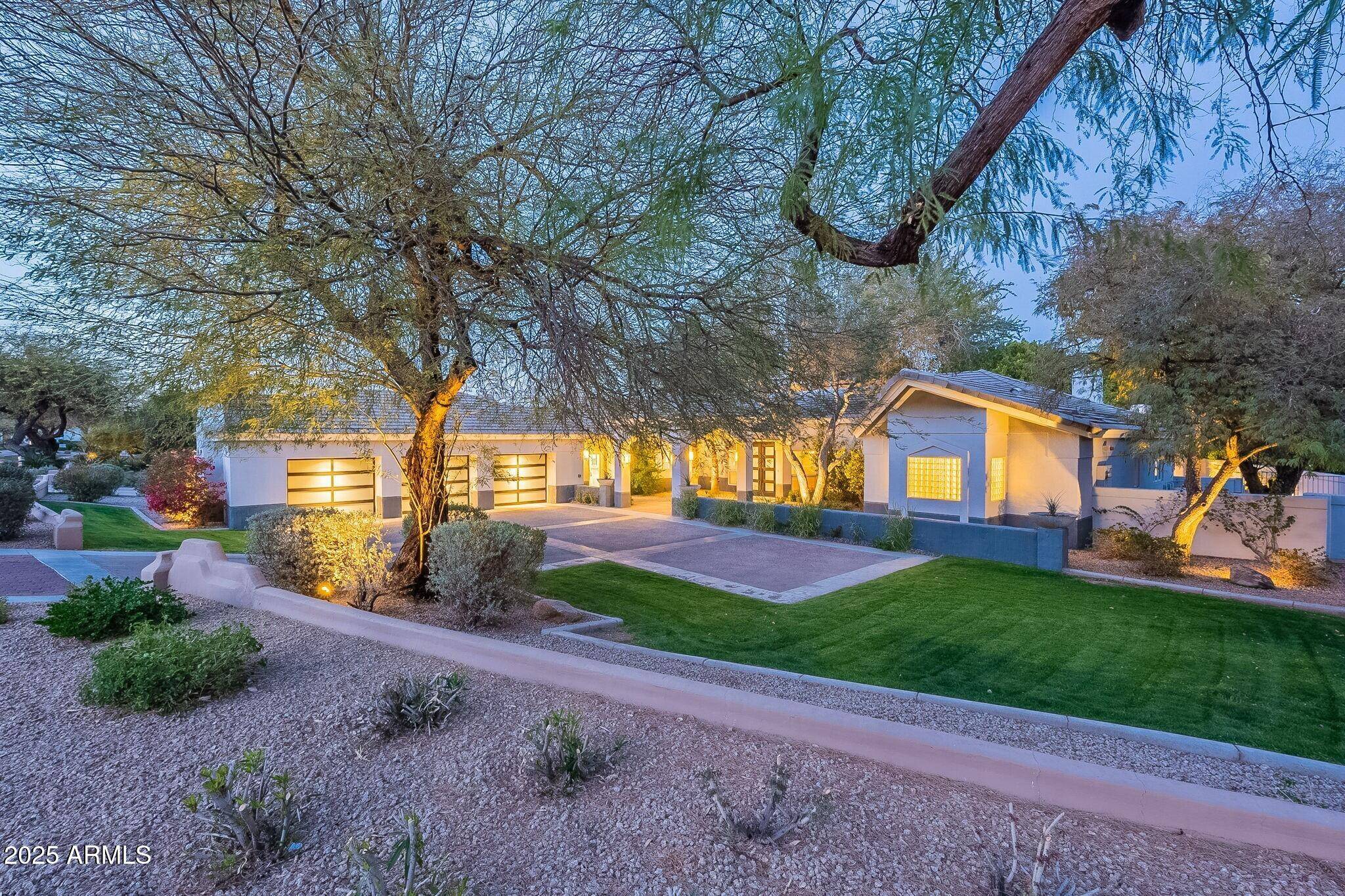9041 N 46TH Street Phoenix, AZ 85028
UPDATED:
Key Details
Property Type Single Family Home
Sub Type Single Family Residence
Listing Status Active
Purchase Type For Sale
Square Footage 4,051 sqft
Price per Sqft $591
Subdivision Tatum Foothills Lot 1-49 Tr A-Q
MLS Listing ID 6841124
Bedrooms 4
HOA Fees $1,122/qua
HOA Y/N Yes
Originating Board Arizona Regional Multiple Listing Service (ARMLS)
Year Built 1988
Annual Tax Amount $8,883
Tax Year 2024
Lot Size 0.554 Acres
Acres 0.55
Property Sub-Type Single Family Residence
Property Description
The luxurious master suite offers a freestanding tub, a massive walk-in shower, double sinks, and a separate make-up vanity. A cozy fireplace graces both the great room and primary bedroom, adding warmth and charm to these living spaces.
Additional highlights include a 3-car garage with new modern glass garage doors and remote access through an app and offers plenty of storage space. The home is equipped with a state-of-the-art 5G remote access smart security system.
Located in the 3C school district, with convenient access to downtown Phoenix, the airport, and Scottsdale, this home offers the perfect balance of privacy, luxury, and convenience. The community also provides easy access to mountain hiking trails, making it ideal for outdoor enthusiasts.
Location
State AZ
County Maricopa
Community Tatum Foothills Lot 1-49 Tr A-Q
Direction South on Tatum. Turn west into Tatum Foothills Community. After the gate, drive around to the back of the community.
Rooms
Other Rooms Great Room
Master Bedroom Split
Den/Bedroom Plus 4
Separate Den/Office N
Interior
Interior Features Eat-in Kitchen, Breakfast Bar, No Interior Steps, Vaulted Ceiling(s), Kitchen Island, Pantry, Double Vanity, Full Bth Master Bdrm, Separate Shwr & Tub, High Speed Internet
Heating Electric
Cooling Central Air, Programmable Thmstat
Flooring Tile, Wood
Fireplaces Type 2 Fireplace, Family Room, Master Bedroom, Gas
Fireplace Yes
Window Features Skylight(s),Dual Pane
SPA Heated,Private
Exterior
Exterior Feature Other, Built-in Barbecue
Parking Features Garage Door Opener, Direct Access, Side Vehicle Entry
Garage Spaces 3.0
Garage Description 3.0
Fence Block
Pool Heated, Private
Community Features Gated, Biking/Walking Path
View Mountain(s)
Roof Type Built-Up
Porch Covered Patio(s), Patio
Private Pool Yes
Building
Lot Description Sprinklers In Rear, Sprinklers In Front, Desert Front, Grass Front, Grass Back, Auto Timer H2O Front, Auto Timer H2O Back
Story 1
Builder Name CUSTOM
Sewer Sewer in & Cnctd, Public Sewer
Water City Water
Structure Type Other,Built-in Barbecue
New Construction No
Schools
Elementary Schools Cherokee Elementary School
Middle Schools Cocopah Middle School
High Schools Chaparral High School
School District Scottsdale Unified District
Others
HOA Name Tatum Foothills HOA
HOA Fee Include Maintenance Grounds
Senior Community No
Tax ID 168-30-044
Ownership Fee Simple
Acceptable Financing Cash, Conventional
Horse Property N
Listing Terms Cash, Conventional
Virtual Tour https://www.tourfactory.com/idxr3197157

Copyright 2025 Arizona Regional Multiple Listing Service, Inc. All rights reserved.
GET MORE INFORMATION
- Homes For Sale in Scottsdale, AZ
- Homes For Sale in Mesa, AZ
- Homes For Sale in Chandler, AZ
- Homes For Sale in Gilbert, AZ
- Homes For Sale in Queen Creek, AZ
- Homes For Sale in Tempe, AZ
- Homes For Sale in San Tan Valley, AZ
- Homes For Sale in Eastmark, Mesa, AZ
- Homes For Sale in Las Sendas, Mesa, AZ
- Homes For Sale in Spectrum, Gilbert, AZ
- Homes For Sale in Val Vista Lakes, Gilbert, AZ




