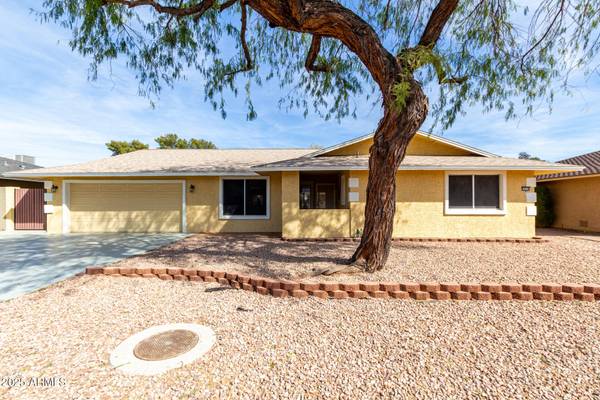10118 W CONCHO Circle Sun City, AZ 85373
OPEN HOUSE
Sat Feb 22, 9:00am - 11:00am
UPDATED:
02/21/2025 06:15 PM
Key Details
Property Type Single Family Home
Sub Type Single Family - Detached
Listing Status Active
Purchase Type For Sale
Square Footage 2,387 sqft
Price per Sqft $198
Subdivision Sun City Unit 51
MLS Listing ID 6823617
Bedrooms 2
HOA Y/N No
Originating Board Arizona Regional Multiple Listing Service (ARMLS)
Year Built 1977
Annual Tax Amount $2,033
Tax Year 2024
Lot Size 0.319 Acres
Acres 0.32
Property Sub-Type Single Family - Detached
Property Description
closets. 2 upgraded bathrooms with easy step-in showers! This expanded Wilmington floor plan has plenty of space with enclosed
bonus den/office/guest space plus a family room with windows galore! The kitchen has great flow with a breakfast bar, newer appliances, Corian counters, oak cabinets with pull-out drawers, soft close doors
and drawers. Oversized laundry room has built-in storage cabinets and counter great for sewing or crafting plus room for a hobby table. Side gate offers space for a golf cart with an outlet for charging and freshly painted garage cabinet wall to help organize
Location
State AZ
County Maricopa
Community Sun City Unit 51
Direction Turn east off 99th Ave to Willowcreek Circle, make immediate right on Lakeforest Drive, immediate left on Concho Circle to home on the left.
Rooms
Other Rooms Family Room
Master Bedroom Split
Den/Bedroom Plus 3
Separate Den/Office Y
Interior
Interior Features Physcl Chlgd (SRmks), Breakfast Bar, 9+ Flat Ceilings, No Interior Steps, Pantry, 3/4 Bath Master Bdrm
Heating Electric
Cooling Ceiling Fan(s), Refrigeration
Flooring Carpet, Tile
Fireplaces Number No Fireplace
Fireplaces Type None
Fireplace No
Window Features Sunscreen(s),Dual Pane,Vinyl Frame
SPA None
Exterior
Exterior Feature Covered Patio(s), Patio, Private Yard
Parking Features Attch'd Gar Cabinets, Dir Entry frm Garage, Electric Door Opener
Garage Spaces 2.0
Garage Description 2.0
Fence Block, Wrought Iron
Pool None
Community Features Pickleball Court(s), Community Spa Htd, Community Spa, Community Pool Htd, Community Pool, Golf, Tennis Court(s), Racquetball, Biking/Walking Path, Clubhouse, Fitness Center
Amenities Available Rental OK (See Rmks), RV Parking
Roof Type Composition
Accessibility Mltpl Entries/Exits, Bath Lever Faucets, Bath Grab Bars
Private Pool No
Building
Lot Description On Golf Course, Gravel/Stone Front, Gravel/Stone Back, Auto Timer H2O Front, Auto Timer H2O Back
Story 1
Builder Name Del Webb
Sewer Sewer in & Cnctd, Private Sewer
Water Pvt Water Company
Structure Type Covered Patio(s),Patio,Private Yard
New Construction No
Schools
Elementary Schools Adult
Middle Schools Adult
High Schools Adult
School District Adult
Others
HOA Fee Include No Fees
Senior Community Yes
Tax ID 200-96-322
Ownership Fee Simple
Acceptable Financing Conventional, FHA, VA Loan
Horse Property N
Listing Terms Conventional, FHA, VA Loan
Special Listing Condition Age Restricted (See Remarks)

Copyright 2025 Arizona Regional Multiple Listing Service, Inc. All rights reserved.
GET MORE INFORMATION
- Homes For Sale in Scottsdale, AZ
- Homes For Sale in Mesa, AZ
- Homes For Sale in Chandler, AZ
- Homes For Sale in Gilbert, AZ
- Homes For Sale in Queen Creek, AZ
- Homes For Sale in Tempe, AZ
- Homes For Sale in San Tan Valley, AZ
- Homes For Sale in Eastmark, Mesa, AZ
- Homes For Sale in Las Sendas, Mesa, AZ
- Homes For Sale in Spectrum, Gilbert, AZ
- Homes For Sale in Val Vista Lakes, Gilbert, AZ




