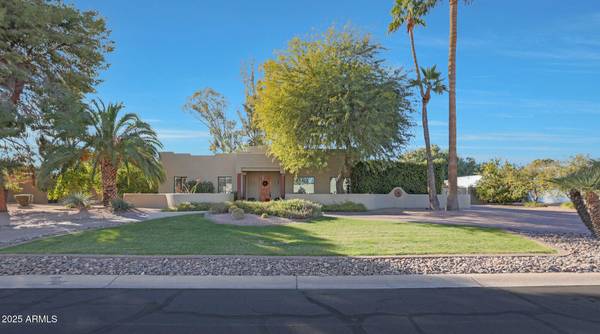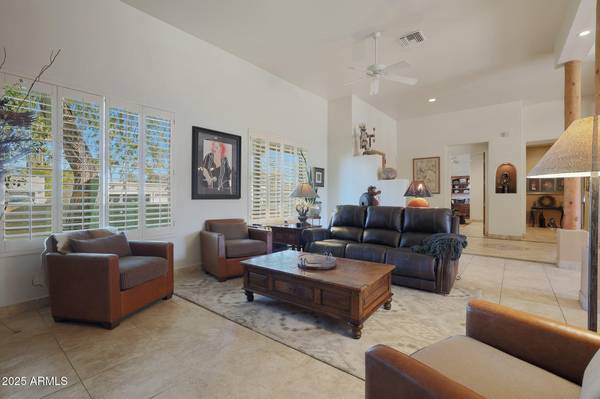11430 N 54TH Street Scottsdale, AZ 85254
OPEN HOUSE
Sun Jan 19, 1:00pm - 4:00pm
UPDATED:
01/17/2025 05:59 PM
Key Details
Property Type Single Family Home
Sub Type Single Family - Detached
Listing Status Active
Purchase Type For Sale
Square Footage 4,668 sqft
Price per Sqft $427
Subdivision Las Haciendas
MLS Listing ID 6806623
Bedrooms 5
HOA Y/N No
Originating Board Arizona Regional Multiple Listing Service (ARMLS)
Year Built 1978
Annual Tax Amount $6,802
Tax Year 2024
Lot Size 0.809 Acres
Acres 0.81
Property Description
Location
State AZ
County Maricopa
Community Las Haciendas
Direction West on Cholla to 54th St. North to property on left.
Rooms
Other Rooms Guest Qtrs-Sep Entrn, ExerciseSauna Room, Family Room
Guest Accommodations 905.0
Den/Bedroom Plus 5
Separate Den/Office N
Interior
Interior Features Eat-in Kitchen, Vaulted Ceiling(s), Kitchen Island, Double Vanity, Full Bth Master Bdrm, Separate Shwr & Tub, Tub with Jets, High Speed Internet, Granite Counters
Heating Natural Gas
Cooling Refrigeration
Flooring Tile
Fireplaces Type 3+ Fireplace, Exterior Fireplace, Gas
Fireplace Yes
Window Features Dual Pane
SPA None
Exterior
Exterior Feature Circular Drive, Covered Patio(s), Playground, Patio, Built-in Barbecue, Separate Guest House
Parking Features Dir Entry frm Garage, Electric Door Opener, RV Gate, Side Vehicle Entry
Garage Spaces 4.0
Garage Description 4.0
Fence Block
Pool Diving Pool, Private
Amenities Available None
Roof Type Built-Up
Private Pool Yes
Building
Lot Description Sprinklers In Front, Desert Back, Desert Front, Dirt Back, Synthetic Grass Back
Story 1
Builder Name Unknown
Sewer Public Sewer
Water City Water
Structure Type Circular Drive,Covered Patio(s),Playground,Patio,Built-in Barbecue, Separate Guest House
New Construction No
Schools
Elementary Schools Sequoya Elementary School
Middle Schools Cocopah Middle School
High Schools Chaparral High School
School District Scottsdale Unified District
Others
HOA Fee Include No Fees
Senior Community No
Tax ID 167-54-040
Ownership Fee Simple
Acceptable Financing Conventional, FHA, VA Loan
Horse Property N
Listing Terms Conventional, FHA, VA Loan

Copyright 2025 Arizona Regional Multiple Listing Service, Inc. All rights reserved.
GET MORE INFORMATION
- Homes For Sale in Scottsdale, AZ
- Homes For Sale in Mesa, AZ
- Homes For Sale in Chandler, AZ
- Homes For Sale in Gilbert, AZ
- Homes For Sale in Queen Creek, AZ
- Homes For Sale in Tempe, AZ
- Homes For Sale in San Tan Valley, AZ
- Homes For Sale in Eastmark, Mesa, AZ
- Homes For Sale in Las Sendas, Mesa, AZ
- Homes For Sale in Spectrum, Gilbert, AZ
- Homes For Sale in Val Vista Lakes, Gilbert, AZ




