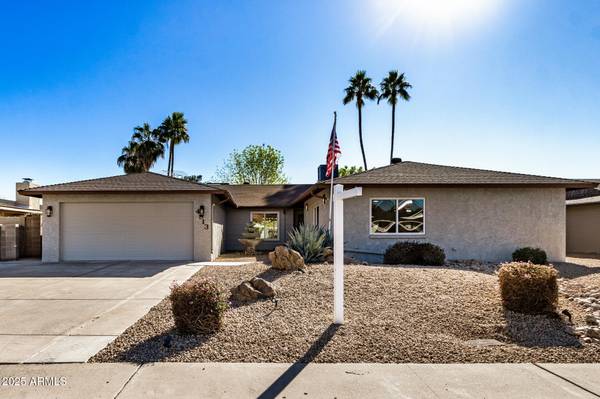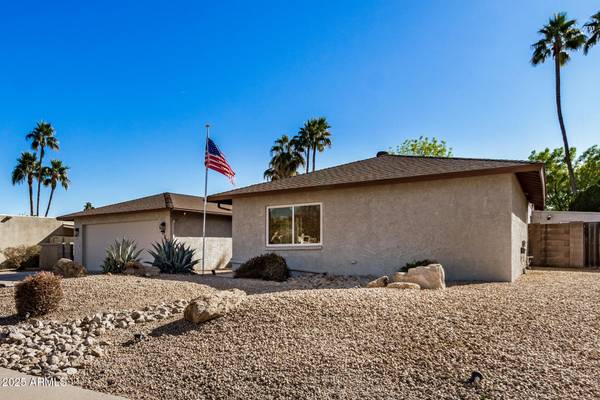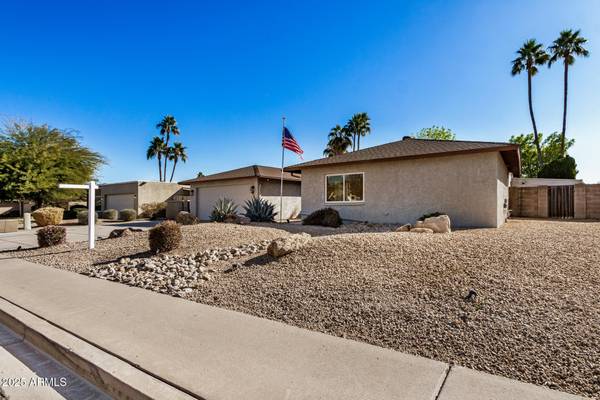4913 E ACOMA Drive Scottsdale, AZ 85254
OPEN HOUSE
Sat Jan 18, 12:00pm - 3:00pm
Sun Jan 19, 12:00pm - 3:00pm
UPDATED:
01/17/2025 05:07 PM
Key Details
Property Type Single Family Home
Sub Type Single Family - Detached
Listing Status Active
Purchase Type For Sale
Square Footage 2,433 sqft
Price per Sqft $452
Subdivision Greenbrier East Unit 4
MLS Listing ID 6804411
Bedrooms 4
HOA Y/N No
Originating Board Arizona Regional Multiple Listing Service (ARMLS)
Year Built 1978
Annual Tax Amount $3,599
Tax Year 2024
Lot Size 10,025 Sqft
Acres 0.23
Property Description
This expansive 4-bedroom, 3-bathroom, 2,433 sq ft home in the highly sought-after 85254 zip code offers a rare combination of comfort, versatility, & location. Perfect for families, this home is just blocks from top-rated PVUSD elementary & middle schools, as well as Scottsdale Christian Academy. Enjoy the best of both worlds with a Scottsdale address, while benefiting from Phoenix taxes & services!
Featuring a private entrance to a 2nd primary bedroom, opens up endless possibilities, with a large bedroom, a spacious walk-in closet, and a third full bathroom ideal for multigenerational living, guests, or a home office.
This home has been thoughtfully and meticulously maintained, with numerous updates! Don't miss out on this rare opportunity!
Location
State AZ
County Maricopa
Community Greenbrier East Unit 4
Direction From Tatum Blvd, East on Acoma Dr to Home on the South side.
Rooms
Other Rooms Guest Qtrs-Sep Entrn
Den/Bedroom Plus 4
Separate Den/Office N
Interior
Interior Features Eat-in Kitchen, Full Bth Master Bdrm, High Speed Internet
Heating Electric
Cooling Refrigeration
Flooring Tile
Fireplaces Number 1 Fireplace
Fireplaces Type 1 Fireplace, Family Room
Fireplace Yes
Window Features Dual Pane
SPA None
Laundry WshrDry HookUp Only
Exterior
Exterior Feature Covered Patio(s), Patio
Parking Features Attch'd Gar Cabinets, Electric Door Opener
Garage Spaces 2.0
Garage Description 2.0
Fence Block
Pool Diving Pool, Fenced, Private
Amenities Available None
Roof Type Composition
Private Pool Yes
Building
Lot Description Gravel/Stone Front
Story 1
Builder Name UNKNOWN
Sewer Public Sewer
Water City Water
Structure Type Covered Patio(s),Patio
New Construction No
Schools
Elementary Schools Liberty Elementary School
Middle Schools Sunrise Middle School
High Schools Horizon High School
School District Paradise Valley Unified District
Others
HOA Fee Include No Fees
Senior Community No
Tax ID 215-68-097
Ownership Fee Simple
Acceptable Financing Conventional, VA Loan
Horse Property N
Listing Terms Conventional, VA Loan

Copyright 2025 Arizona Regional Multiple Listing Service, Inc. All rights reserved.
GET MORE INFORMATION
- Homes For Sale in Scottsdale, AZ
- Homes For Sale in Mesa, AZ
- Homes For Sale in Chandler, AZ
- Homes For Sale in Gilbert, AZ
- Homes For Sale in Queen Creek, AZ
- Homes For Sale in Tempe, AZ
- Homes For Sale in San Tan Valley, AZ
- Homes For Sale in Eastmark, Mesa, AZ
- Homes For Sale in Las Sendas, Mesa, AZ
- Homes For Sale in Spectrum, Gilbert, AZ
- Homes For Sale in Val Vista Lakes, Gilbert, AZ




