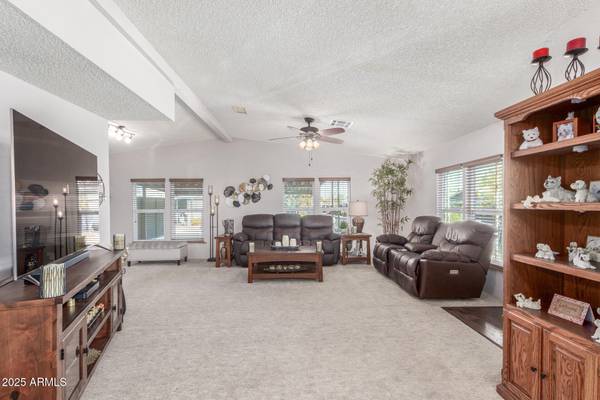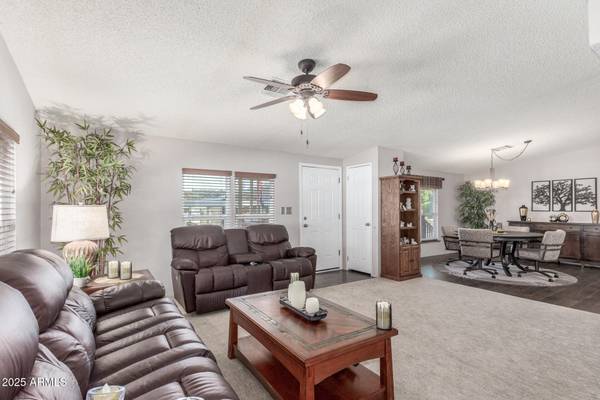2233 E BEHREND Drive #234 Phoenix, AZ 85024
OPEN HOUSE
Sat Jan 18, 11:00am - 1:00pm
UPDATED:
01/15/2025 05:59 PM
Key Details
Property Type Mobile Home
Sub Type Mfg/Mobile Housing
Listing Status Active
Purchase Type For Sale
Square Footage 1,534 sqft
Price per Sqft $114
Subdivision Boulder Ridge
MLS Listing ID 6803062
Style Ranch
Bedrooms 2
HOA Y/N No
Originating Board Arizona Regional Multiple Listing Service (ARMLS)
Land Lease Amount 895.0
Year Built 1990
Annual Tax Amount $231
Tax Year 2024
Property Description
Outside, you'll appreciate the added bonus of a storage shed, keeping your belongings neatly organized. The home has been thoughtfully updated and meticulously maintained with numerous upgrades, including:
- All-new low-E dual-pane windows (2018)
- Refaced soft-close cabinets and new hardware (2020)
- Brand-new exterior paint and trim (2024)
- New gutters (2018)
- Heat pump HVAC system (2015)
- Whole-home repiping with PEX (2024)
- Fully remodeled main and guest bathrooms, including showers (2022 & 2024)
- Trex decking and rails (2024)
- Updated appliances: cooktop, dishwasher, wall oven, microwave, refrigerator, and reverse osmosis system (2020)
- Durable laminate plank hickory flooring (2015)
- Plush carpeting (2019)
- New water heater (2014)
- Roof replacement (2010)
- Dimplex electric fireplace (2006)
This home seamlessly blends modern upgrades with timeless charm, making it move-in ready and perfect for its next owner. Don't miss the opportunity to make this beautiful property your own.
Location
State AZ
County Maricopa
Community Boulder Ridge
Direction Head south on N Cave Creek Rd, Turn right onto E Behrend Dr. The community is on the left.
Rooms
Den/Bedroom Plus 2
Separate Den/Office N
Interior
Interior Features No Interior Steps, Vaulted Ceiling(s), Pantry, 3/4 Bath Master Bdrm, Double Vanity, High Speed Internet, Laminate Counters
Heating Electric
Cooling Ceiling Fan(s), Refrigeration
Flooring Carpet, Laminate
Fireplaces Number 1 Fireplace
Fireplaces Type 1 Fireplace
Fireplace Yes
Window Features Sunscreen(s),Dual Pane,ENERGY STAR Qualified Windows,Low-E,Vinyl Frame
SPA None
Exterior
Exterior Feature Covered Patio(s), Storage
Parking Features RV Access/Parking
Carport Spaces 2
Fence None
Pool None
Community Features Gated Community, Pickleball Court(s), Community Spa Htd, Community Pool Htd, Community Media Room, Tennis Court(s), Clubhouse, Fitness Center
Amenities Available None
Roof Type Composition
Private Pool No
Building
Lot Description Desert Back, Desert Front, Gravel/Stone Front, Gravel/Stone Back
Story 1
Builder Name Palm Harbor Homes
Sewer Public Sewer
Water City Water
Architectural Style Ranch
Structure Type Covered Patio(s),Storage
New Construction No
Schools
Elementary Schools Adult
Middle Schools Adult
High Schools Adult
School District Adult
Others
HOA Fee Include No Fees
Senior Community Yes
Tax ID 213-26-027
Ownership Leasehold
Acceptable Financing Conventional
Horse Property N
Listing Terms Conventional
Special Listing Condition Age Restricted (See Remarks)

Copyright 2025 Arizona Regional Multiple Listing Service, Inc. All rights reserved.
GET MORE INFORMATION
- Homes For Sale in Scottsdale, AZ
- Homes For Sale in Mesa, AZ
- Homes For Sale in Chandler, AZ
- Homes For Sale in Gilbert, AZ
- Homes For Sale in Queen Creek, AZ
- Homes For Sale in Tempe, AZ
- Homes For Sale in San Tan Valley, AZ
- Homes For Sale in Eastmark, Mesa, AZ
- Homes For Sale in Las Sendas, Mesa, AZ
- Homes For Sale in Spectrum, Gilbert, AZ
- Homes For Sale in Val Vista Lakes, Gilbert, AZ




